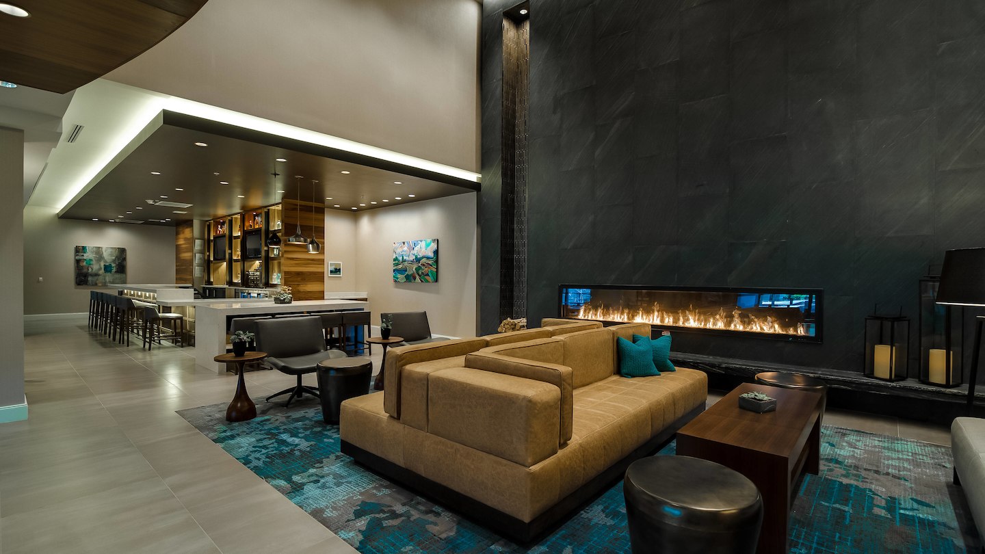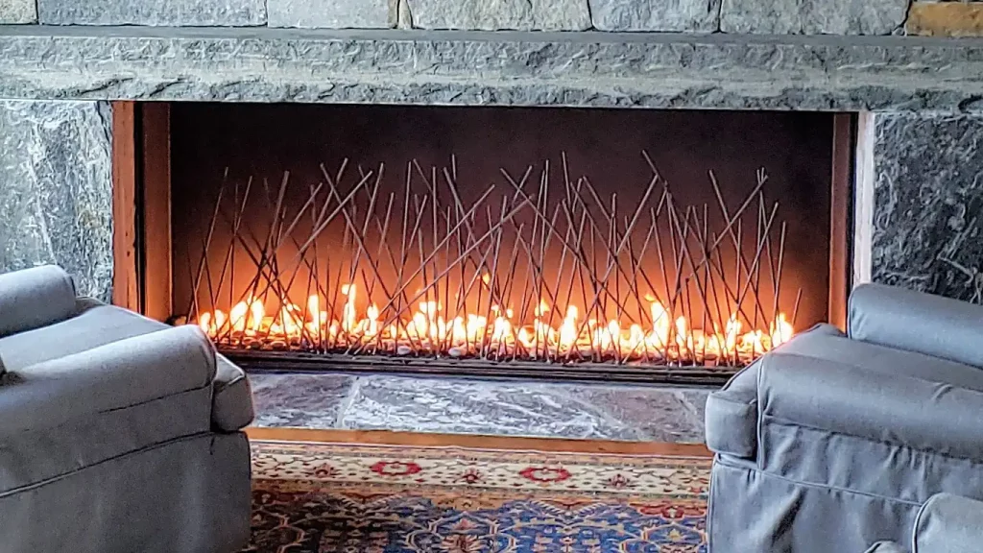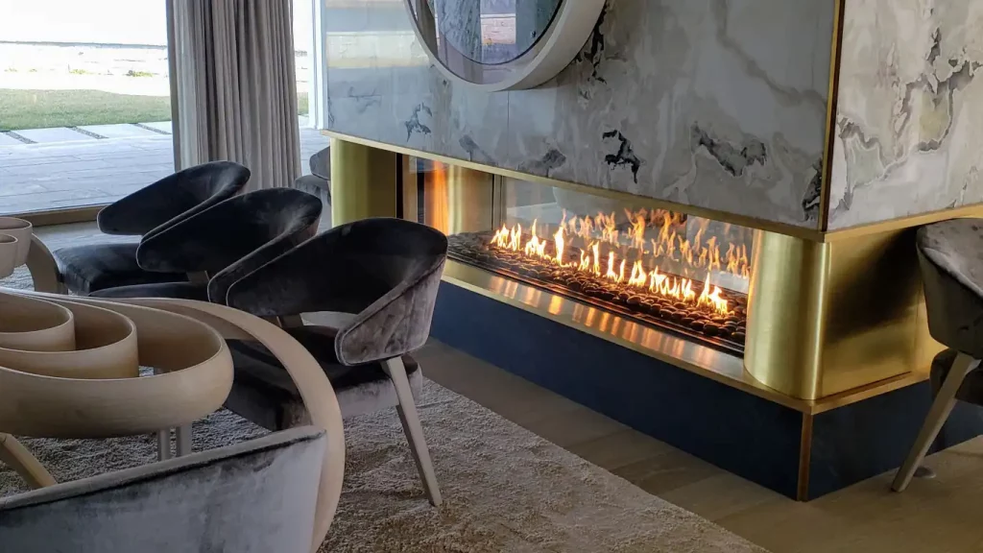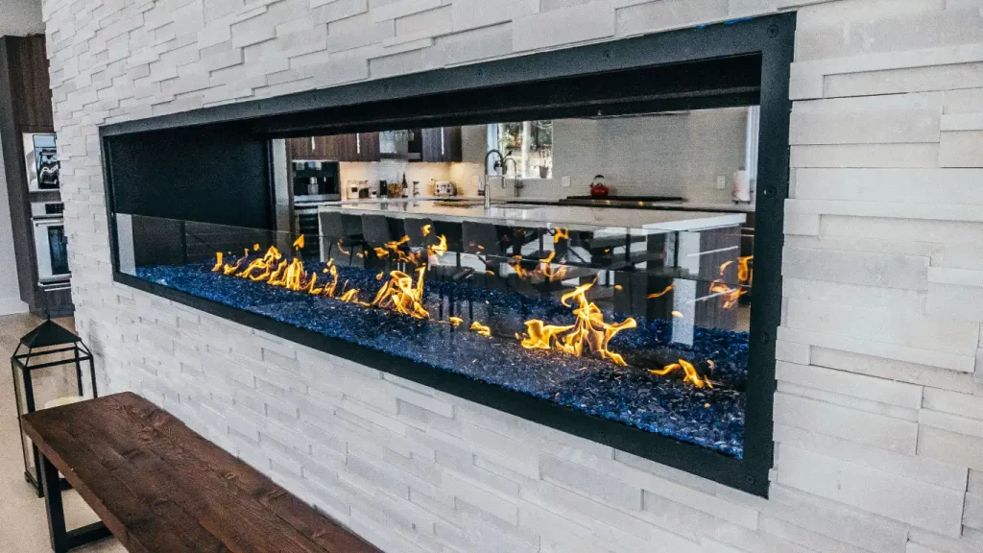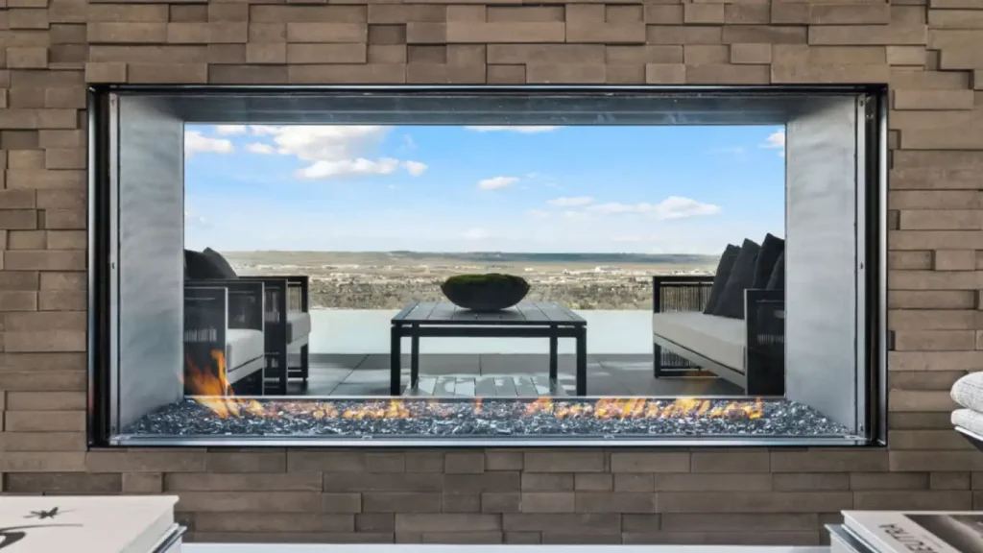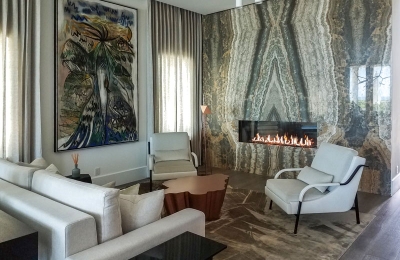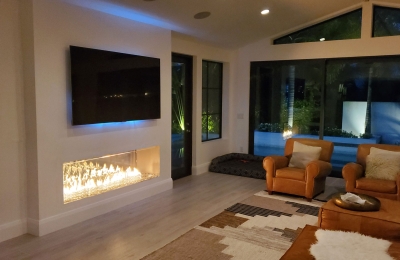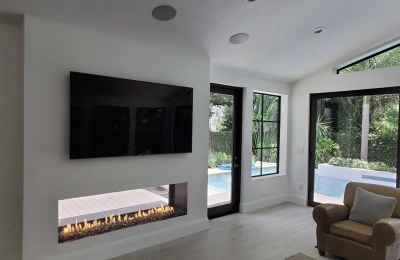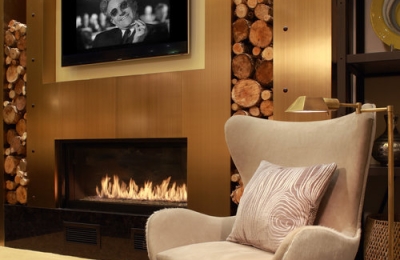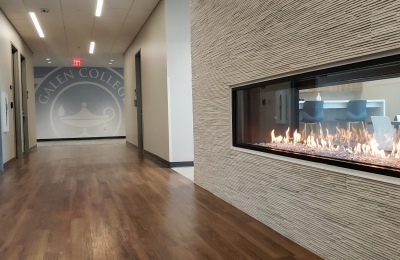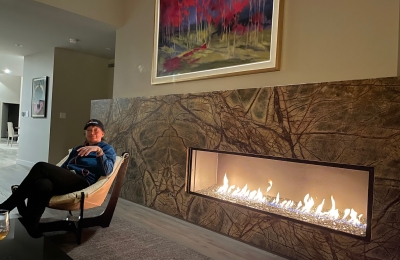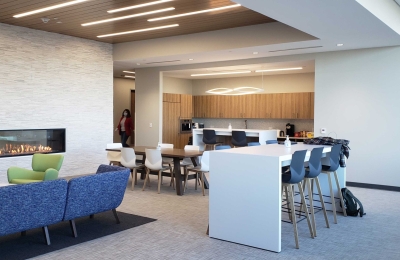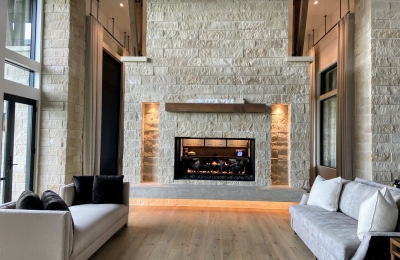The Best Linear Fireplaces for Any Space
Acucraft’s modern linear gas fireplaces are available in any size and can be constructed to any specifications in single-sided (classic), see-through (tunnel) or indoor-outdoor (double-sided) styles.
Linear gas fireplaces redefine the concept of fireplaces for any setting, blending effortlessly with the surrounding environment. Their wide array of styles, sizes, and finishes ensure a fit for any decor theme, bridging the gap between classic beauty and sleek, modern designs. Characterized by their elongated, clean lines and polished look, linear gas fireplaces are often embellished with realistic logs, shimmering glass, or elegant stones to elevate the visual experience of the flames. With their easy installation process and minimal upkeep requirements, linear gas fireplaces offer a convenient yet luxurious addition to both home and business settings, significantly enhancing the ambiance of any space they occupy.
If you’re looking for a linear fireplace with tv above or a truly one-of-a-kind linear fireplace, work one-on-one with our Fireplace Experts to custom design the fireplace of your dreams!
Trust Acucraft with your next commercial or residential linear natural gas fireplace project and enjoy the fireplace of your dreams!
Linear Gas Fireplaces Features & Benefits
- Tallest, fullest flames on the market
- Low-profile or frameless options
- Flexible installation
- Open (no glass) or sealed (with glass) viewing area
- Dual pane glass cooling system with safe-to-touch glass
- Lifetime Guarantee
- Quality & safety tested
- 12″ clearance for any mantel, tv or artwork
- Nearly limitless media options
- The most realistic vented gas logs available
- Power venting system
- Interior LED lighting
- On/Off switch, remote control, or smart home automation
Acucraft linear fireplace featured in secondary education institution rebuild after tragedy strikes
After a gas main explosion destroyed part of the Minnehaha Academy campus in 2017, school officials sought a way to help rebuild the school and reconstruct the fabric of the student community.
School officials sought a more natural focus for the campus that would allow staff and students to enjoy the picturesque views, host science classes outdoors, and reduce energy costs … even on gloomy days.
Acucraft engineers worked with Cunningham Group Architecture and Metropolitan Mechanical Contractors to build a new upper campus building featuring floor-to-ceiling windows with views overlooking the Mississippi River, an expansive common space with a beautiful custom linear fireplace, and a small prayer chapel at the base of a 46-foot-tall steeple.
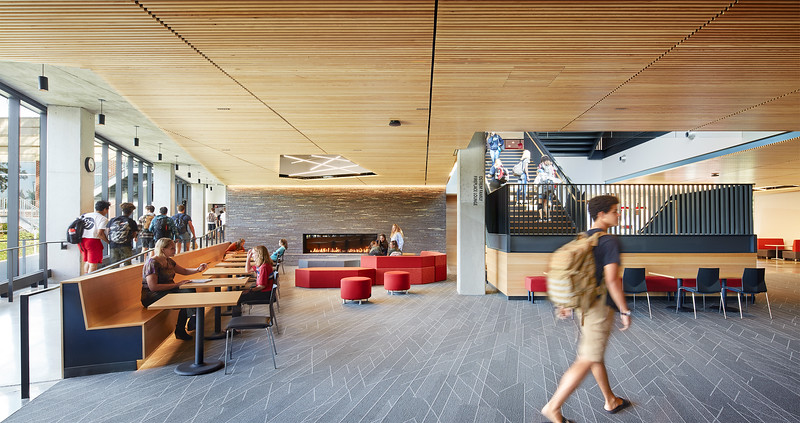
Why Choose a Linear Fireplace
Indoor linear fireplaces were one of the most popular fireplace trends. You can find them in a variety of sizes to fit any space, and they come in both see-through and double-sided, so you can enjoy the fire from different angles. Linear fireplaces are also efficient and easy to operate. Acucraft fireplaces utilize the latest technology with quick ignition systems that make it easy to start a fire with the touch of a button. Our gas fireplaces also have a realistic look, which allows you to enjoy the beauty of a fire without the hassle of burning wood.
Investing in a linear fireplace that doesn’t meet your exact specifications or create the perfect look and feel is pointless. Our linear fireplaces come with a variety of features and options that will ensure it perfectly accents your home or property.
If you’re not sure where to start, no problem! Our fireplace experts are here to guide you to the best linear fireplace for your space! Be inspired by our best linear gas fireplaces as seen in our Interior Design Trends: 19 Ideas You’ll Actually Want to Try.
Popular Linear Fireplaces Models
The CUSTOM Linear Fireplaces Collection
Incorporating a linear gas fireplace into your design, whether for a custom home, a chic restaurant, a grand hotel, or a modern commercial space, can revolutionize any setting into a dynamic focal point of social interaction. This style of fireplace not only commands attention as a stunning centerpiece but also cultivates a cozy, welcoming environment that draws guests, clients, or family members together for moments of relaxation and connection.
The appeal of a linear gas fireplace is its adaptability to suit the aesthetic and functional demands of your environment. Whether enhancing the ambiance of a hotel lobby, adding a touch of sophistication to a restaurant’s dining space, or creating a comforting retreat in a residential living room, natural gas linear fireplaces offer a breadth of design possibilities. From sleek, contemporary designs that blend effortlessly with modern interiors to timeless styles that embody classic elegance, these fireplaces can significantly elevate the customer experience in commercial venues and serve as the heart of a home, facilitating the creation of lasting memories. Their unique ability to bridge indoor luxury with the natural beauty of outdoor settings further enriches the atmosphere, making them a pivotal feature in any space.
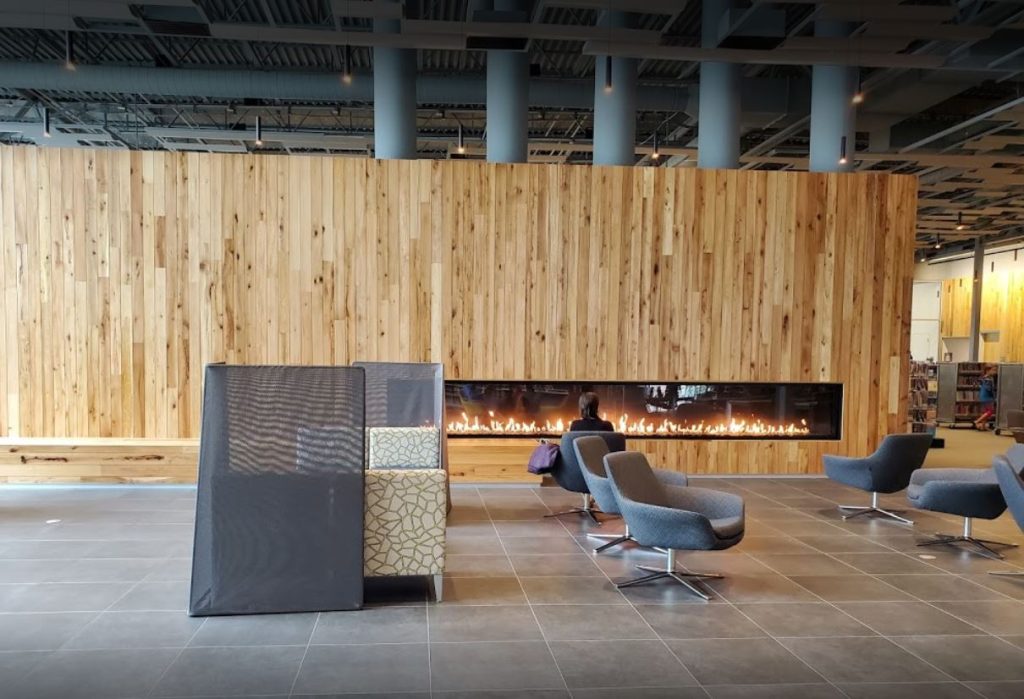
Click Here to view our custom fireplace photo gallery.
Looking for specifications? Click Here to access our spec library.
The SIGNATURE Linear Fireplaces Collection
Our Signature linear fireplaces are crafted to become the captivating centerpiece of any space. Offering warmth and visual appeal from every angle, they are perfect for a variety of occasions, from lively social events to quiet, introspective moments beside the fire. These fireplaces add a touch of sophistication and comfort to any environment, encouraging relaxation and engaging conversations.
Available in lengths from 4′ to 8′, our linear natural gas fireplaces can be customized to perfectly align with the dimensions and aesthetic of your space. Additionally, we provide two viewing choices to cater to diverse tastes and functional needs: a glass-sealed option for a sleek, uninterrupted view of the flames that ensures safety and an open view for a more traditional, engaging experience with the fire. Our 10-minute conversion kits introduce a new level of versatility, enabling a smooth transition between an open and sealed view according to your preferences. These kits are designed for fast and simple modifications, allowing you to adjust the ambiance and functionality of your fireplace with minimal effort whenever you wish.
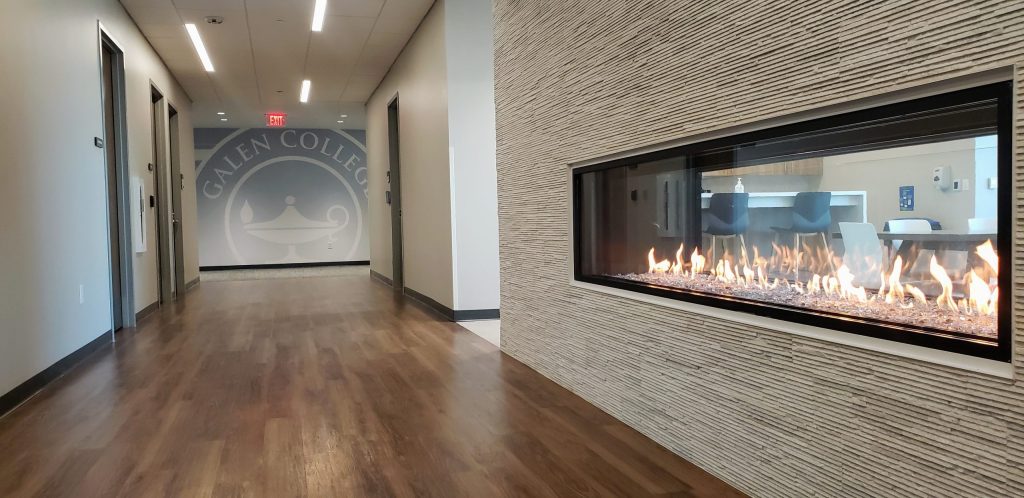
Click Here to view our Signature fireplace photo gallery.
Looking for specifications? Click Here to access our spec library.
Contact Us today for a complimentary, no-obligation estimate for your project. If you wish to discuss your needs directly with one of our fireplace experts, feel free to call us at 888-317-6499.
Linear Natural Gas Fireplace FAQs
What is a linear fireplace?
Linear fireplaces are a type of gas fireplace that is rectangular and usually installed within a wall. They provide a wider viewing area than traditional fireplaces and can be used to refine the look of a room. When choosing a linear fireplace, it is important to consider the full range of available features and options. The type of fuel and installation details will all play a role in determining the best fireplace for your home. With so many choices on the market, taking the time to research your options will ensure that you choose the perfect linear fireplace for your needs.
Are linear fireplaces worth it?
Yes, if you are looking for a sleek fireplace with a large viewing area that will provide supplemental warmth and enhance the aesthetic of any room, a linear gas fireplace is a great choice. Linear gas fireplaces manufactured by Acucraft are high quality and easy to operate. Plus, our linear fireplaces are customizable, with a variety of finishing options, media, viewing areas, and sizes available.
Are linear gas fireplaces still in style?
Yes. While linear gas fireplaces were a top trend in 2021, these fireplaces are still in style. With their sleek design, realistic look, and customizable options, these fireplaces are likely to stay on trend for years to come. Contact one of our fireplace experts to personally design the custom fireplace that fits with your interior design.
